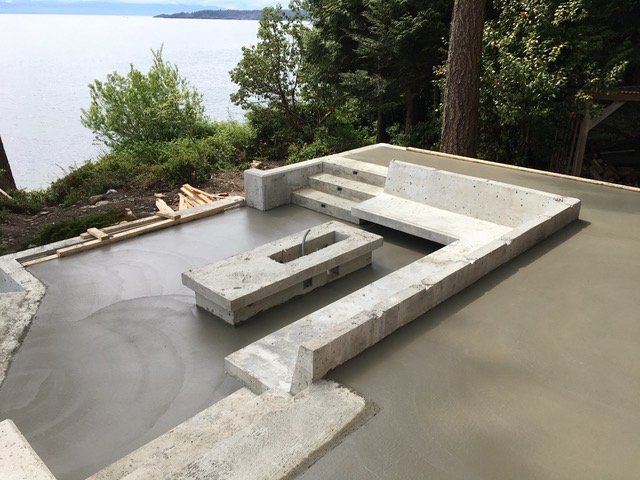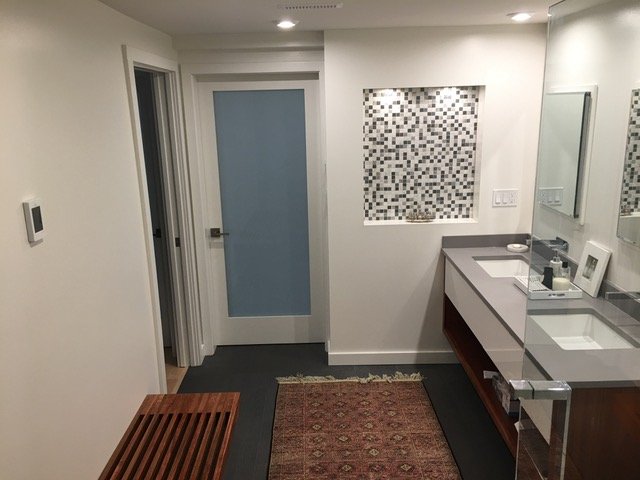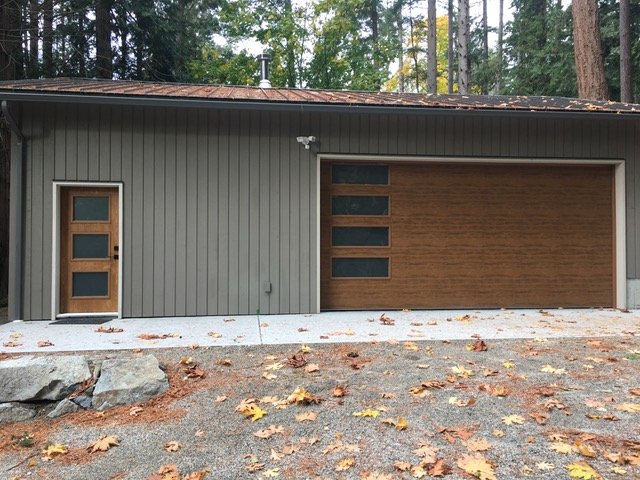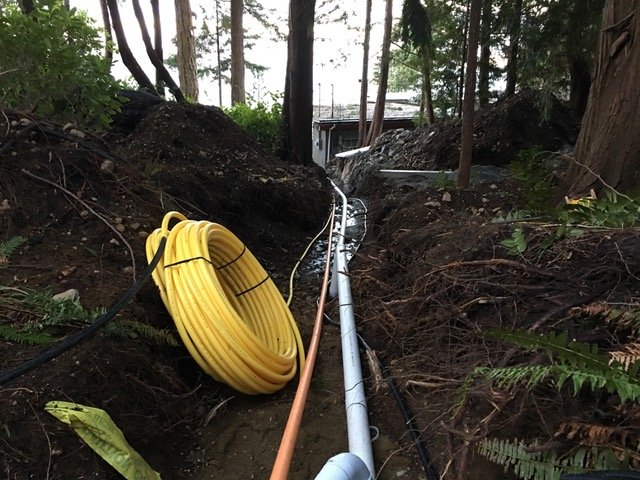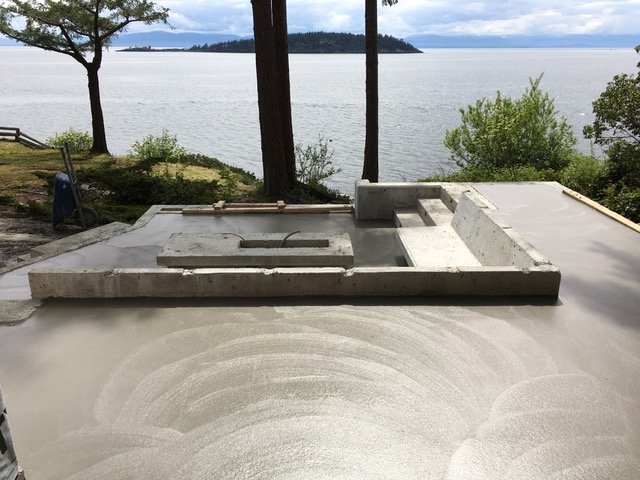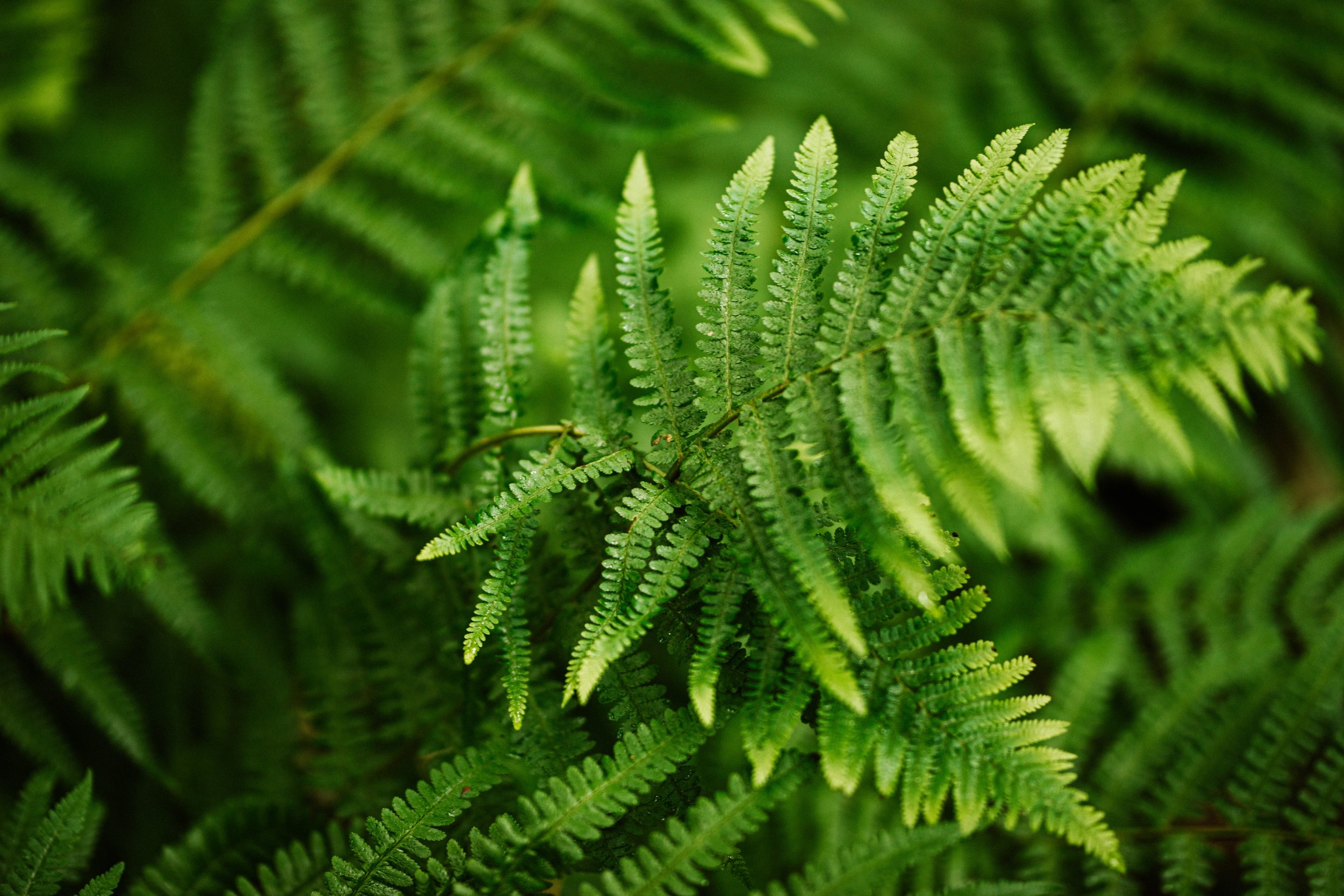
MERRY ISLAND VIEWS
CUSTOM HOME RENOVATION
Interior Design by Sandrin Leung
Main House 5 Bed · 4 Bath - 3500 sqft + Garage and Home Office
At the end of a quaint lane in Halfmoon Bay, high on a granite bluff above the sea, and facing the Merry Island lighthouse, lies a mid-century modern architectural home. Careful thought was given during this renovation of the main home to maintain the sleek clean lines and add to the natural wonder of the property featuring large second growth Douglas Fir trees. The main house renovation added the perfect complement of outdoor living space to the home. This space features an outdoor BBQ and family seating around a linear natural gas fireplace. The outdoor surfaces used a combination of Italian tile and Kayu yellow Balau Bangkirai hardwood, in a nod to the nautical lifestyle these homeowners cherish. At the building envelope vertical red cedar shiplap and large Loewen windows, sliders and a fun kitchen pivot door opening complement one another. Inside, a guest suite was added with connecting interior and exterior access points. Further from the waterfront and tucked into a field of trees lies a functional garage and “at home” office space. New service runs for the natural gas and septic field were carefully laid between bedrock and root. A few years after our first renovation on the property, we were invited back to design and install a cedar entranceway to the property. Always a pleasure to return.



