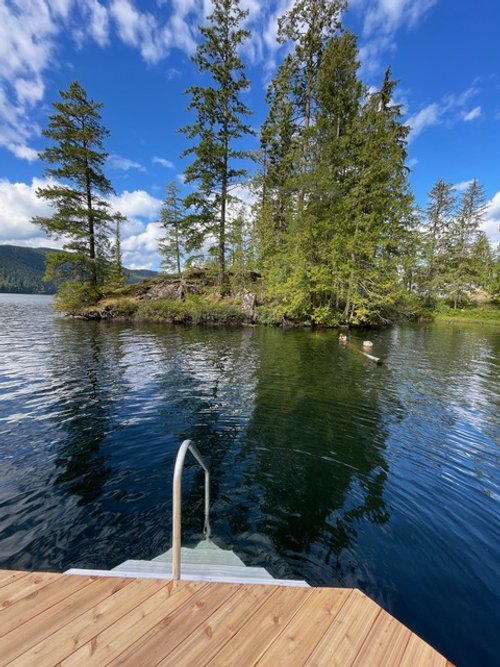
SAKINAW’S BLACK PEARL
Custom Lakeside Home
Architectural Design by Alex Glegg & Interior Design by Tanya Schoenroth
3 Bed · 2Bath + Guest House + Gym + Marine Access - 2200 sqft
Tucked discreetly within a bay on the Sakinaw Lake shoreline, this architectural retreat is a dreamy recreational home. Listening to the morning call of the loons, coffee in hand, as you look out from the feature glazed wall is nothing short of perfection. This project features a main house, guest house and dock with boat slip. As you walk around the main house building envelope, the union of standing seam metal siding, architectural board-form concrete, and a forever beautiful Fleetwood window package, signal a design sanctuary hidden within the trees. As you walk through the front door and down a small hallway, the high ceilings and lake views illuminate an open concept great room, where the kitchen, dining and living room carry you through to an intimate outdoor fireplace area. Architect Alex Glegg designed the home with care to fit the site conditions and family needs to a T. The small dual purpose studio and guest house were artfully clad by our talented carpenters with the ancient Japanese Shou Sugi Ban cedar siding supplied by Nakamoto Forestry. As you follow the pathway to the lake, you will find ample space on the cedar dock and boat slip, cradling the source of your next adventure on the water. Adventure, and rest… a life complete.





























