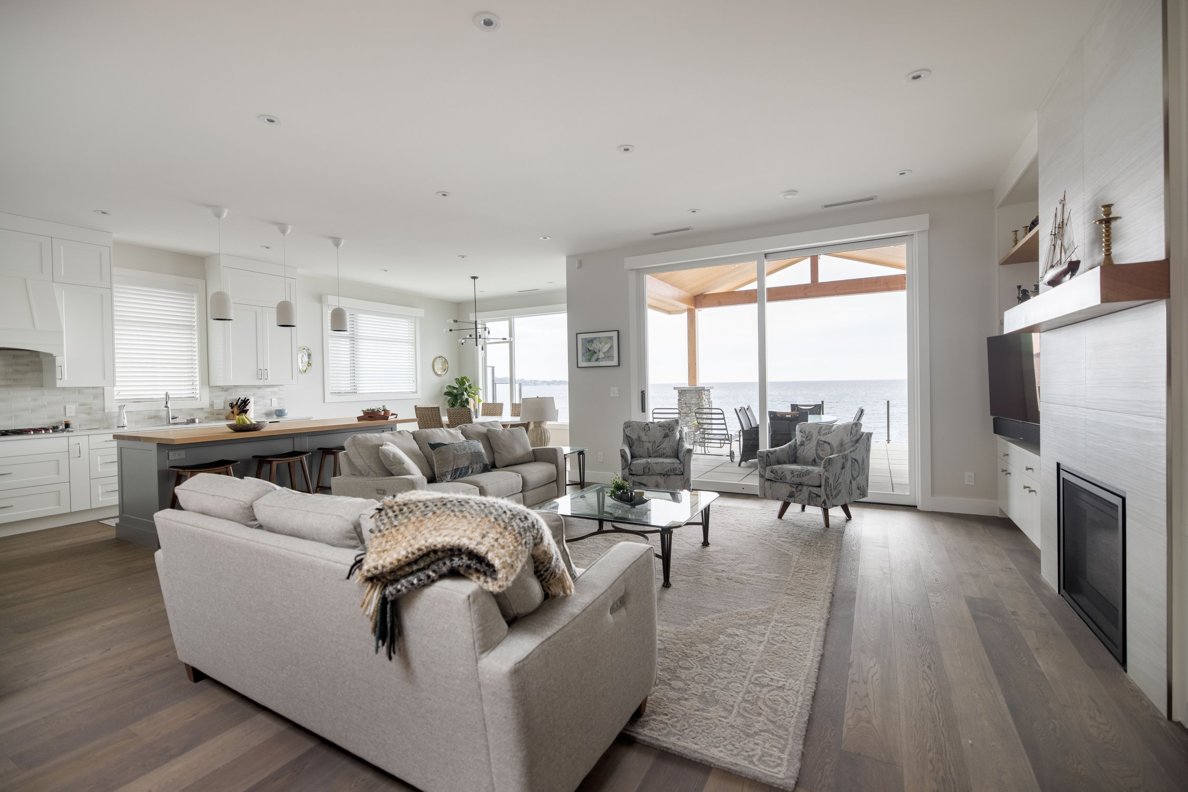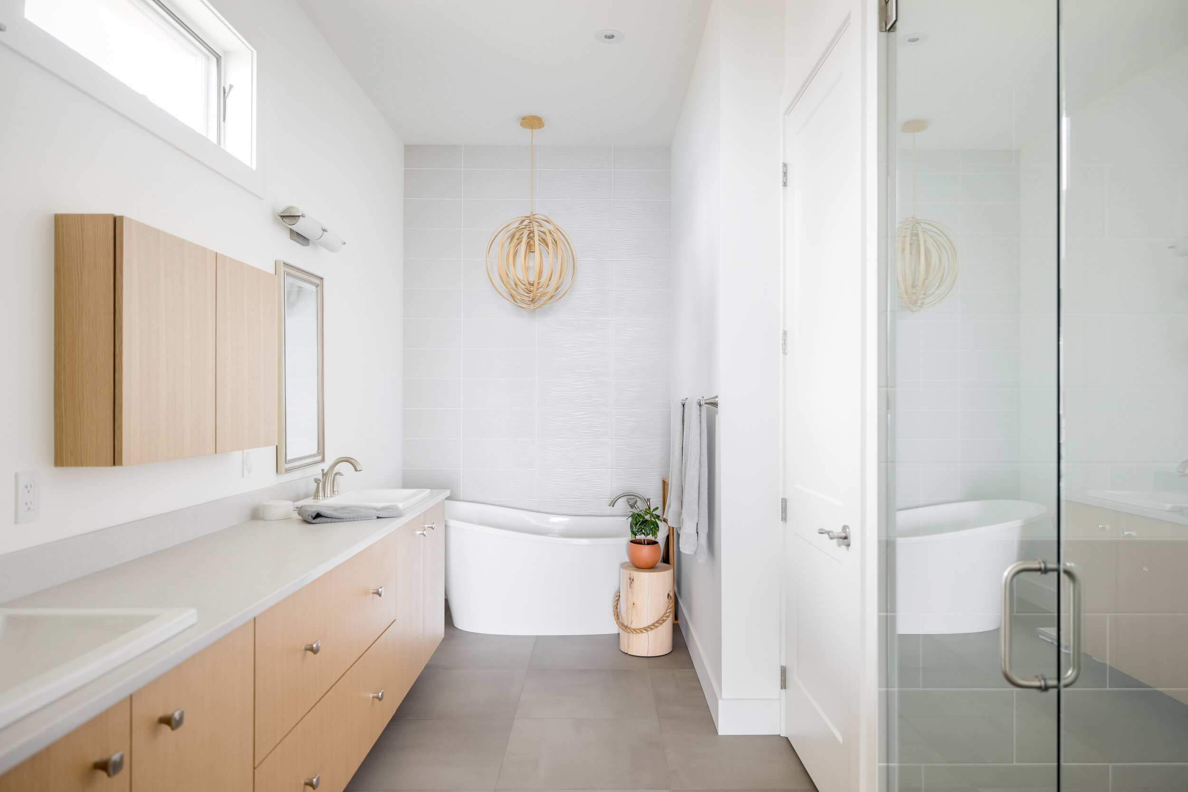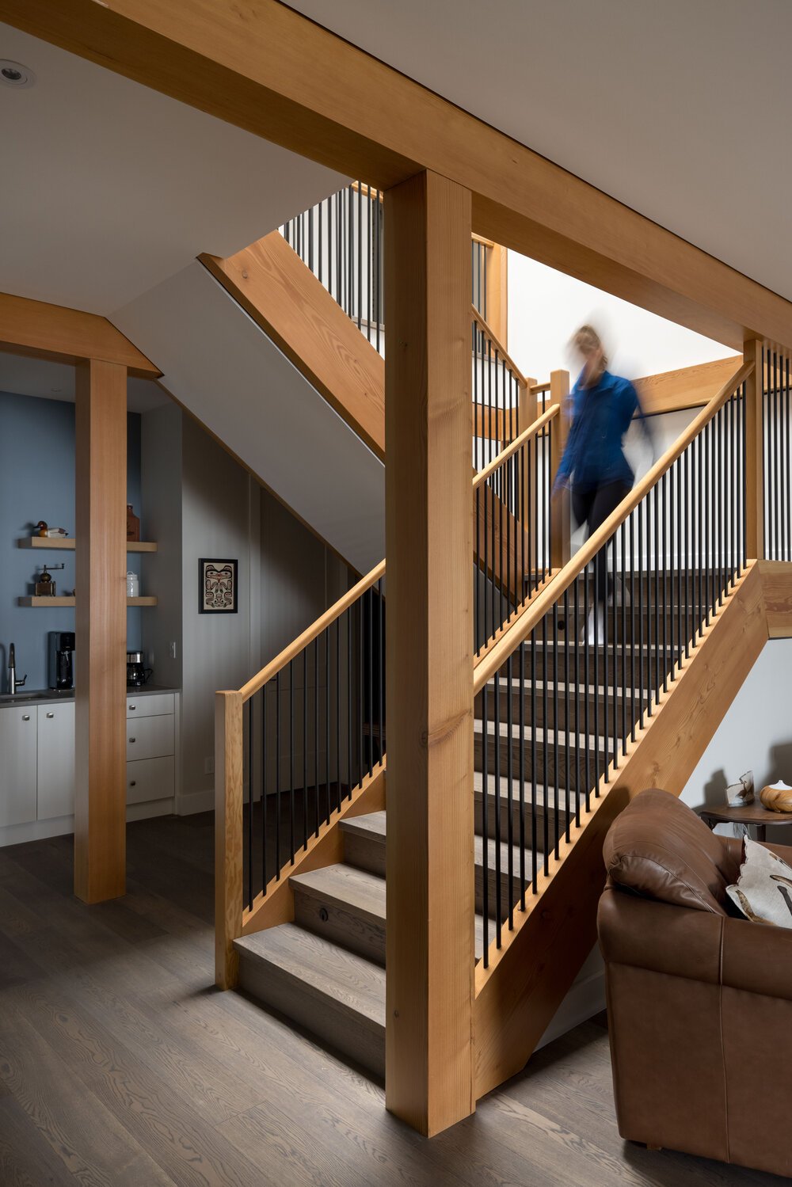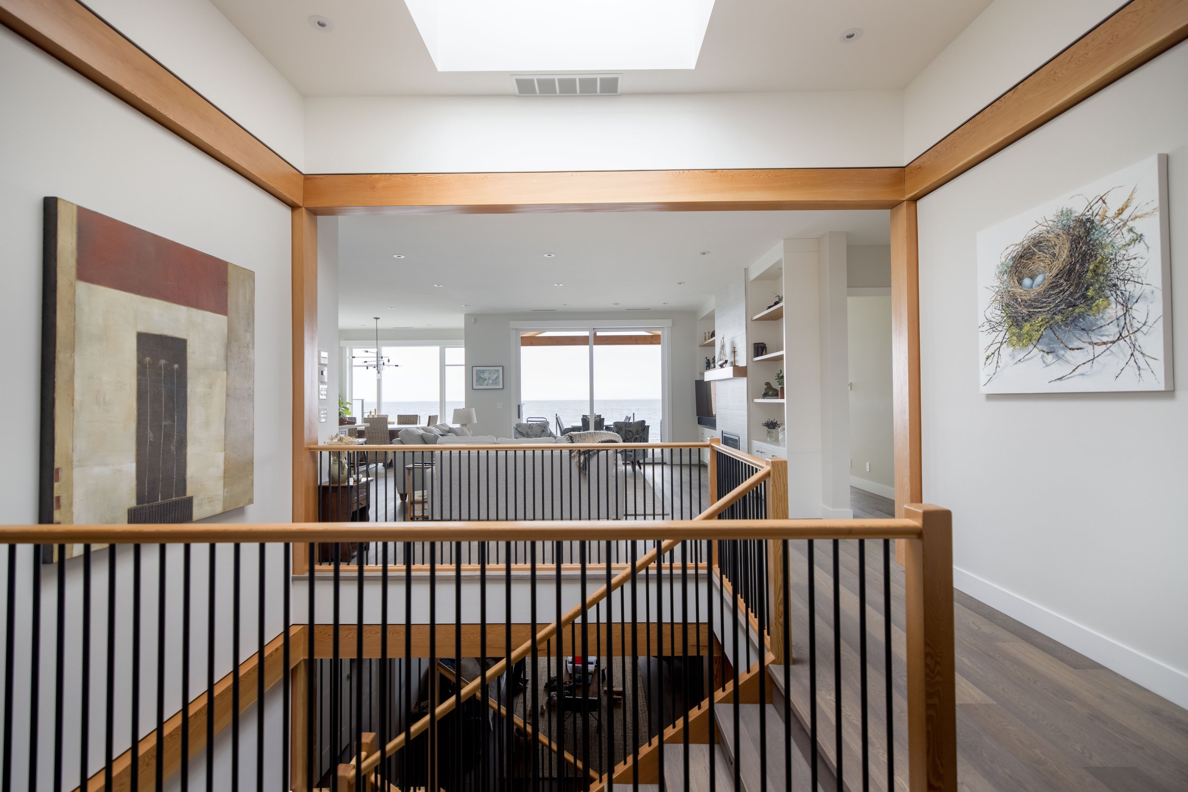
SEASIDE IN SECHELT
WATERFRONT CUSTOM HOME
Design by Durston Designs
3 Bed · 4.5 Bath + Office + Workshop - 5,000sqft
This south facing home, built at the edge of the Salish Sea, has sweeping views of Trail Bay from the second floor while offering a protected refuge from south easterly storms. Building a “generational friendly” home was at the forefront for this couple. This seaside gem, just a short walk from Sechelt, provides the right balance of space, both inside and out. The entrance is framed by clear fir timbers and holds a doorway to the family's story. As you walk into the home, an open concept great room unfolds with cascading light from the custom skylight above the stairwell. The main level living was perfect for these owners, with additional guest space downstairs. The Q-deck suspended concrete garage slab provided ample space for cars at ground level and a professional workshop underneath. As you walk around the house to the oceanfront, you are greeted by a landscaped terraced pathway to the beach. A perfect spot to end the day.


















