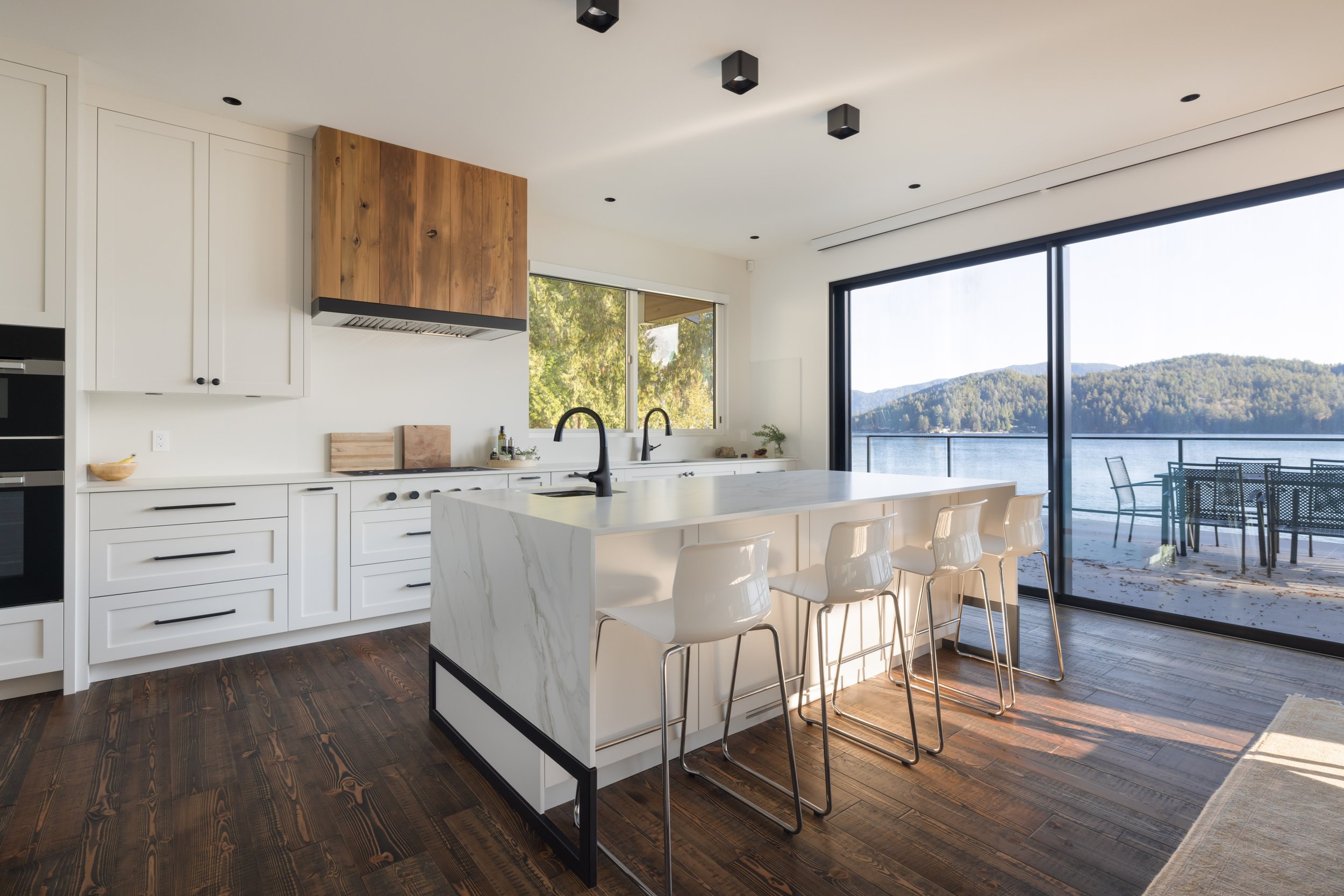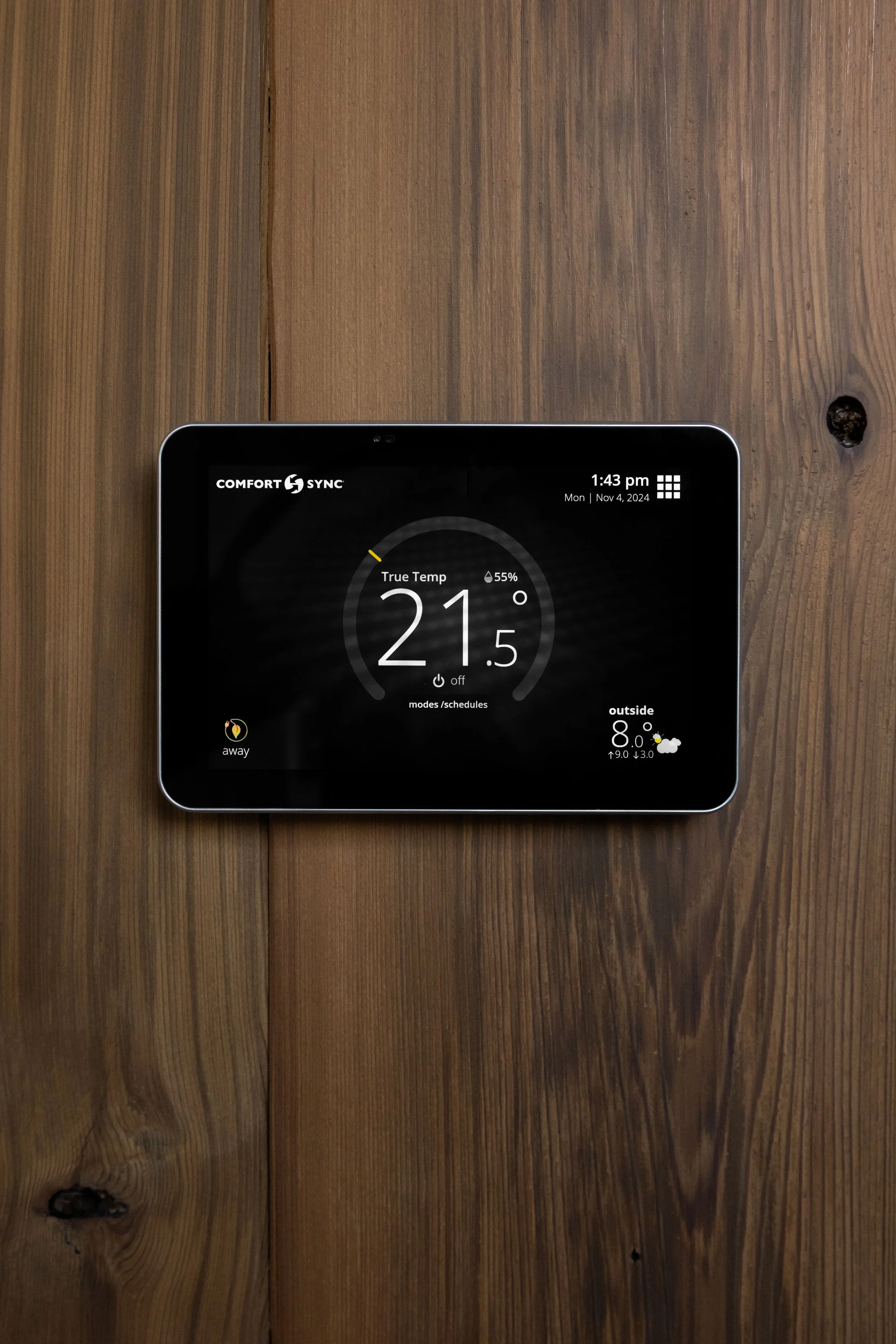
KEATS ISLAND SUNRISE
KEATS ISLAND SUNRISE
Design by Jamie Martin Designs and Christopher Oy
Structural Engineering by Coast Structural Engineering
Main House 3434 sqft with 565 sqft garage
The Western edge of Howe Sound is awoken by the rising sun high above the north shore mountains. It is in this landscape that families of the Squamish (Sḵwx̱wú7mesh), Tsleil-Waututh (səlilwətaɬ), and Musqueam (xʷməθkʷəy̓əm) Nations thrived for generations and whose heritage was honoured during the early project stages by extensive archeological permitting and site works. It was worth the journey when looking at the coastal views from the open concept kitchen and living room. Passing whales invoke a distant thought to the continued respect for our shared space today. The new owners of this land showed tremendous care to reduce their footprint and waste by deciding to preserve the original homes foundation, mainfloor framing, cedar cladding elements, and even a notable porthole. Custom home building is all about relationships and with these homeowners, we could tell it was going to be fun from the outset. The owner's character shines through the design and materials carefully selected, while maintaining a marine feel that principal designer Jamie Martin and interior designer Christopher Oy curated. Welcoming a family with genuine love for our region was one of our most memorable to date.

























