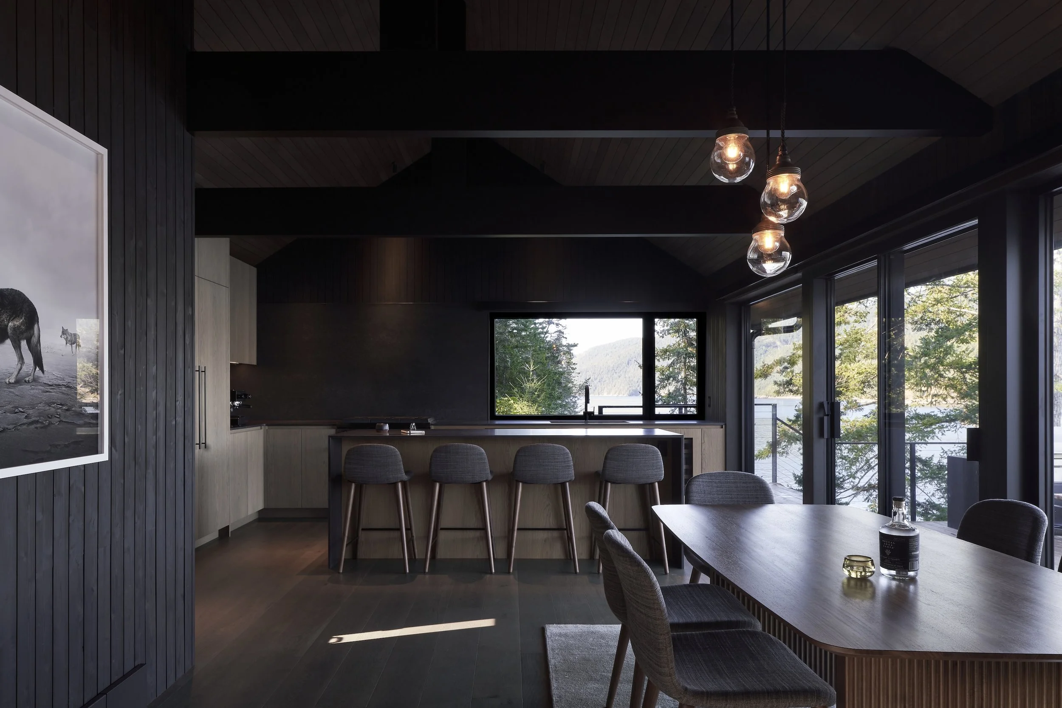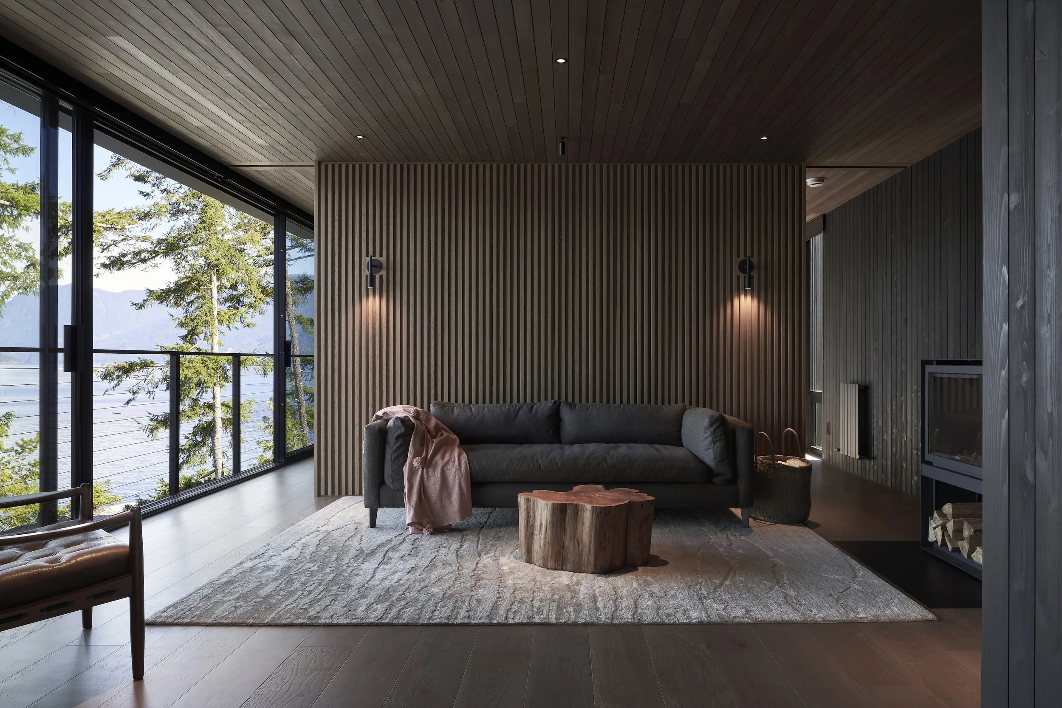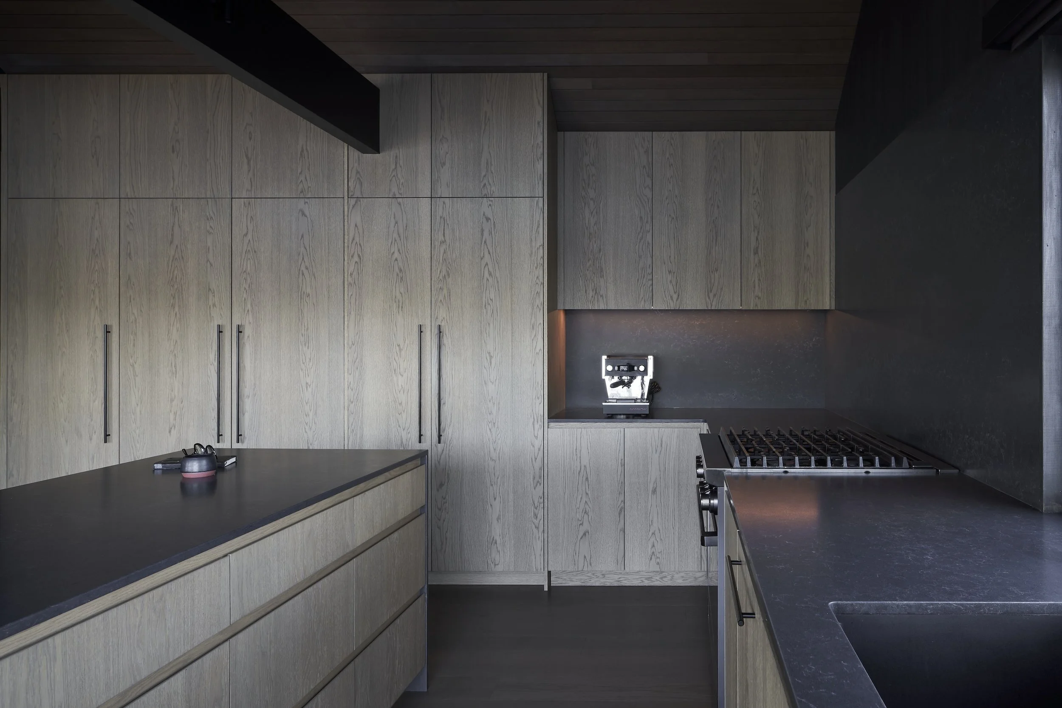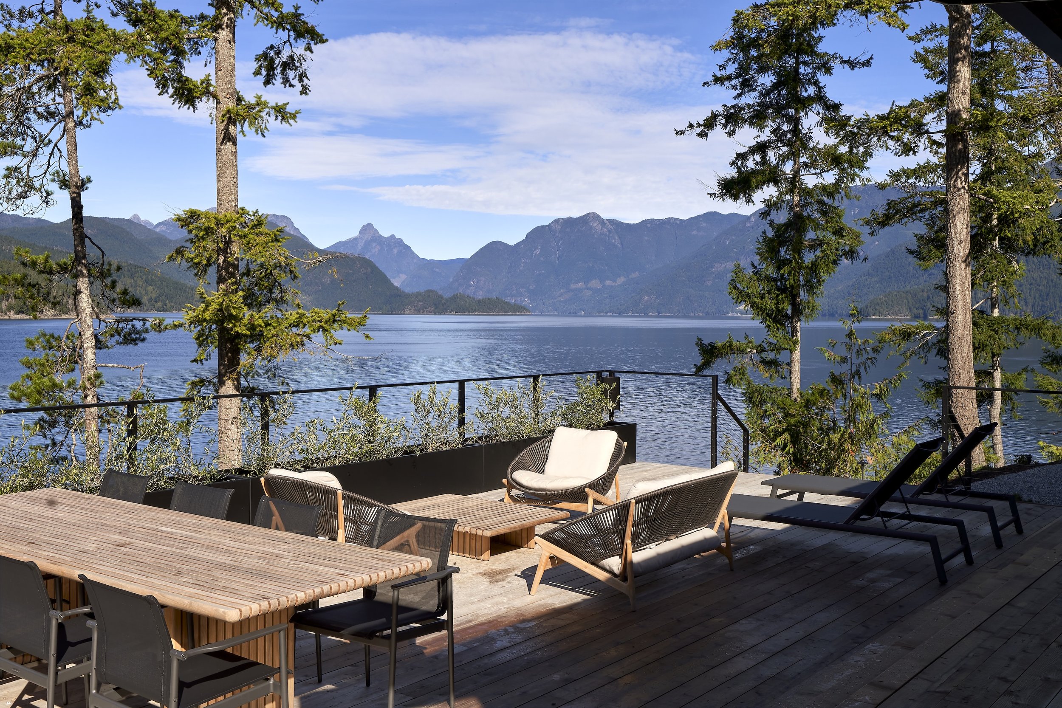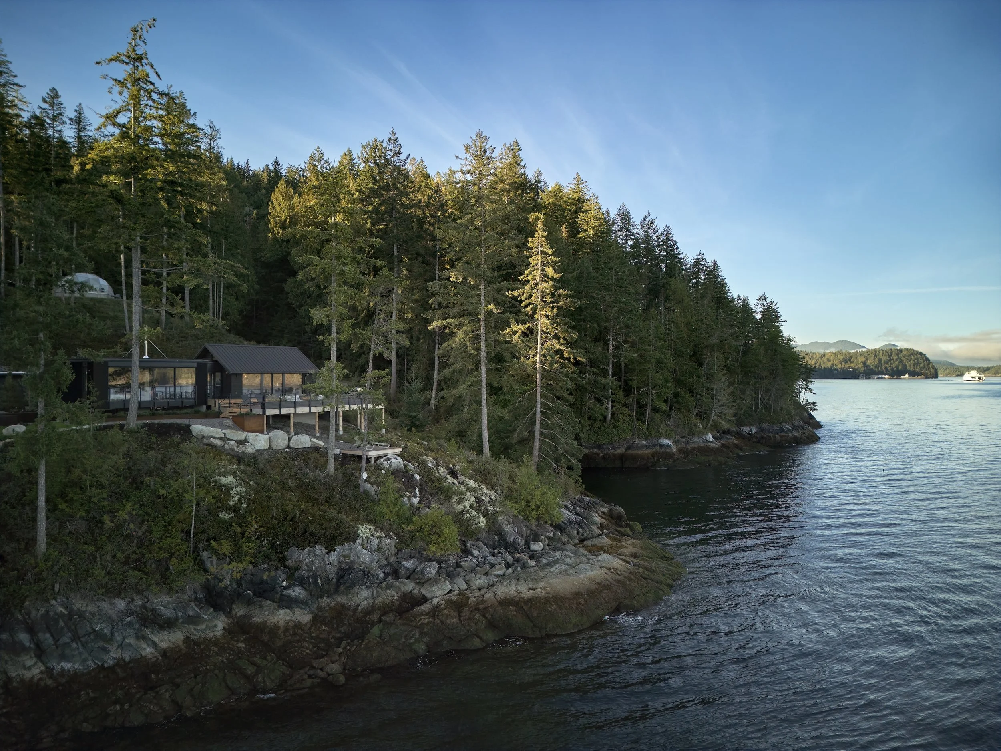
OFF-GRID COASTAL RETREAT
Poised above the waters of Jervis Inlet, among dramatic, glacially carved fjords, this project was an homage to a timeworn cabin transformed into a refined coastal retreat that embodies unspoken elegance and reverence for place. A collective vision between the owner and WOVEN Architecture and Design, Jenkins Construction skillfully preserved the original structure—decades old, uneven, and materially inconsistent—while elevating it to a modern expression of true craftsmanship.
Echoing the terrain that surrounds it, what began as a modest cabin was meticulously rebuilt from the ground up. Jenkins undertook a complete structural renewal, realigned the foundation, reframed the shell, and integrated a new Living and Bedroom wing with expansive outdoor areas that extend the living experience into the outdoors. and appear to float above their landscape. Each element, including the concealed structural work, was executed with precision to unify the old and new while drawing light and landscape into every room.
Given its remote location it was conceived of as an entirely off-grid design achieved through an upgraded solar array, paired with propane and generator systems and a Navien hot-water system, tied into hydronic baseboards to minimize electrical load. Built to Step Code 4 practices, the construction incorporates triple glazed windows, high-efficiency appliances, Siga membranes and metal fascia for longevity, and with heavy-timber, red cedar decking to endure its high-UV coastal climate.
The focal point of the living area is an elegant woodstove which serves as the primary source of heating in a minimalist space, cladded in clear cedar walls, hemlock ceilings, and white oak millwork that bring depth and warmth, offering a calm counterpoint to its captivating exteriors. Paying tribute to its rustic origins, Corten steel was chosen to age gracefully against the elements signalling a design permanence in harmony with its natural landscape.


